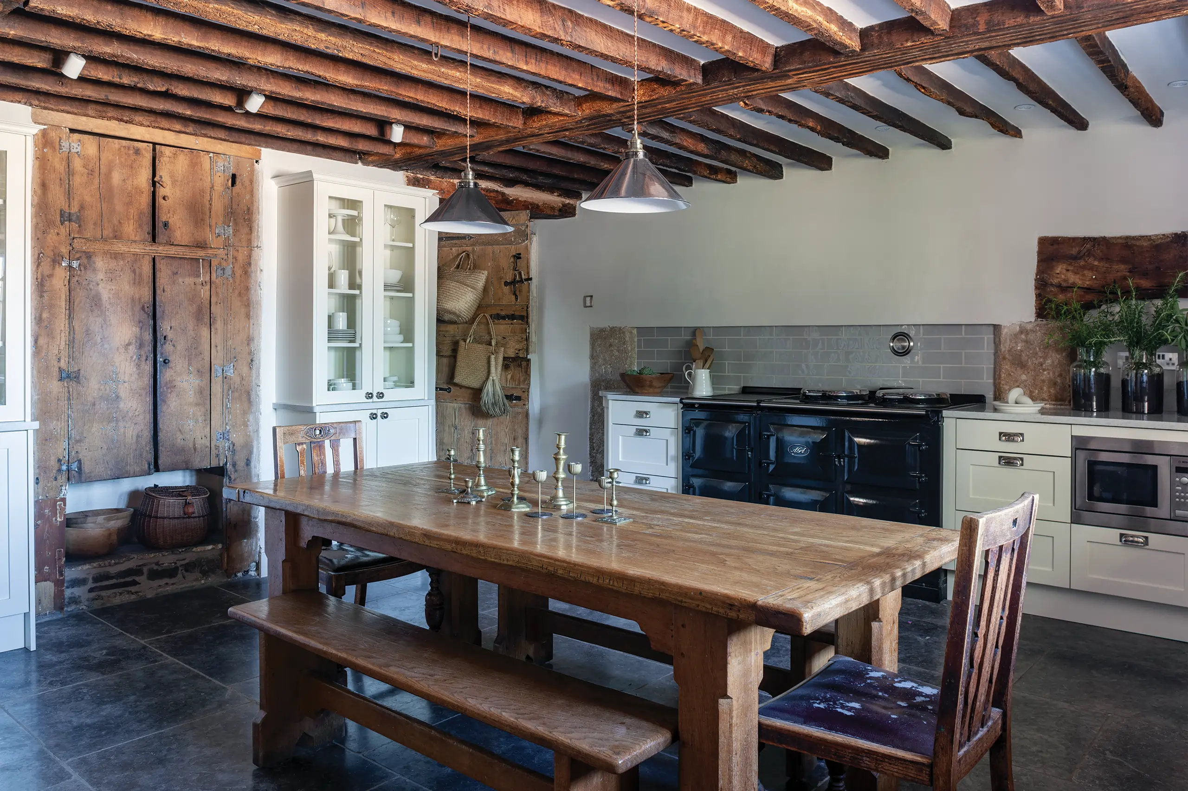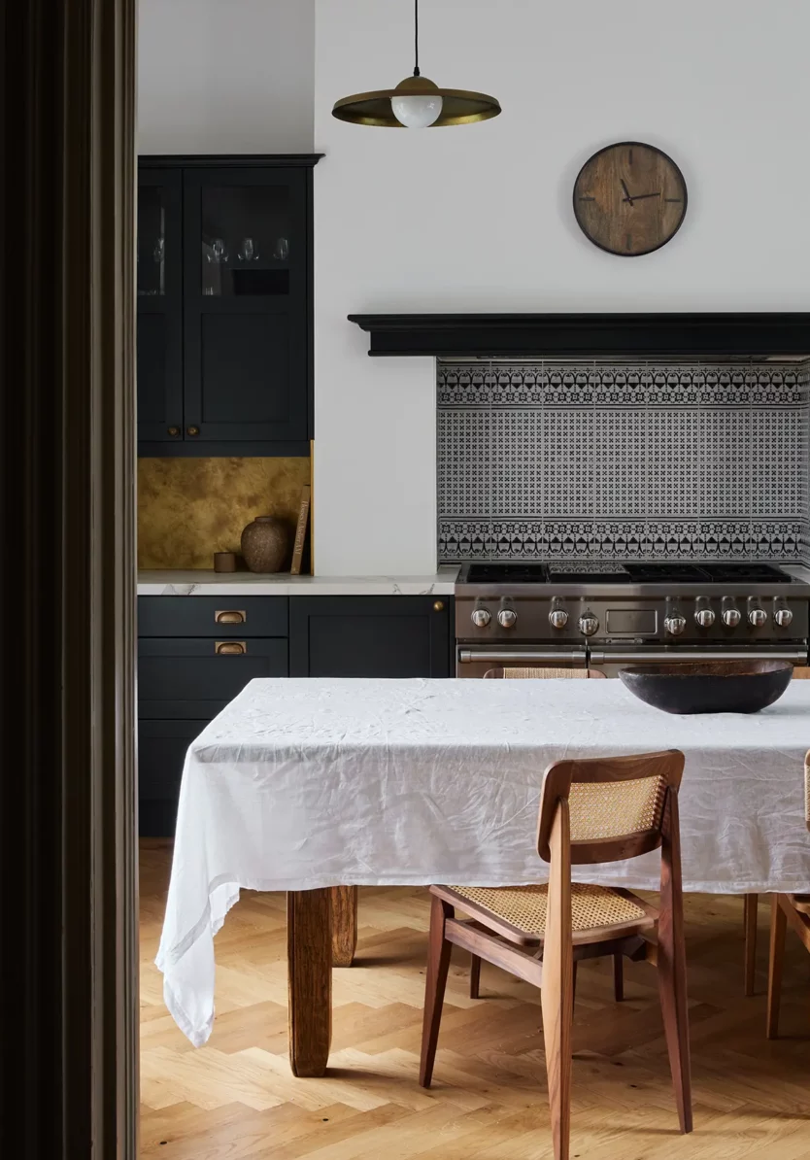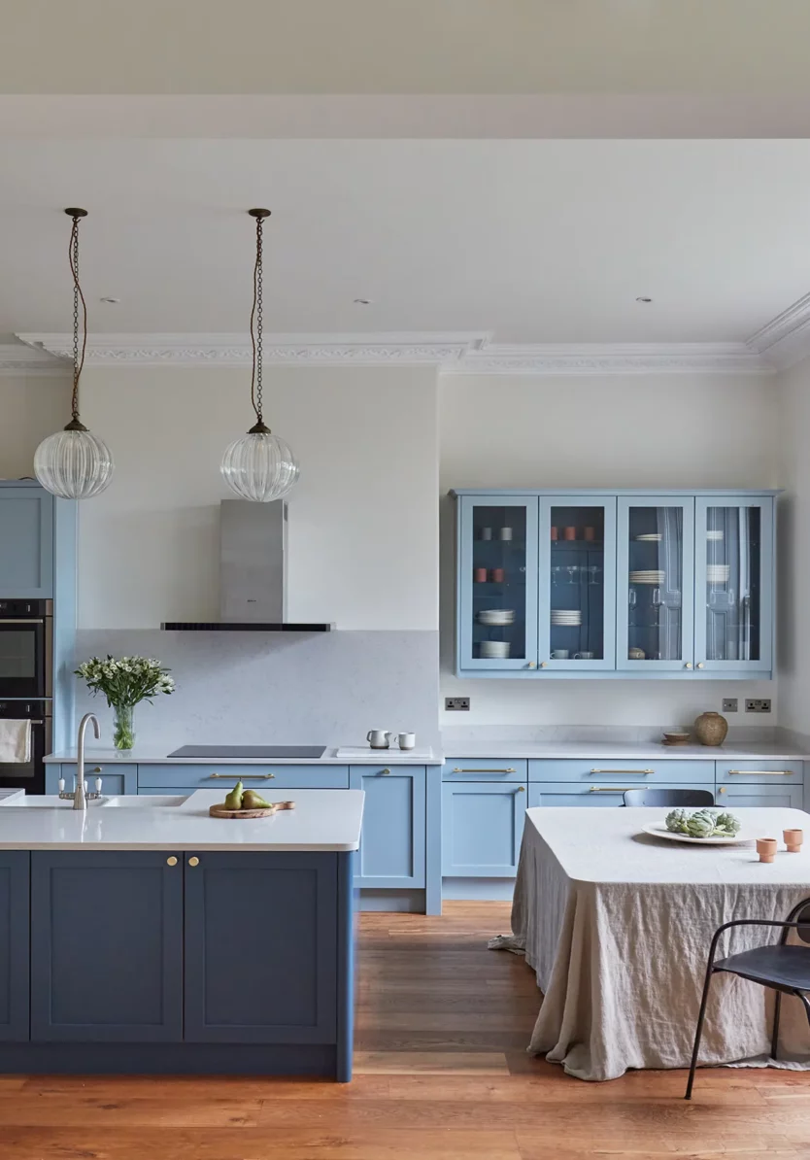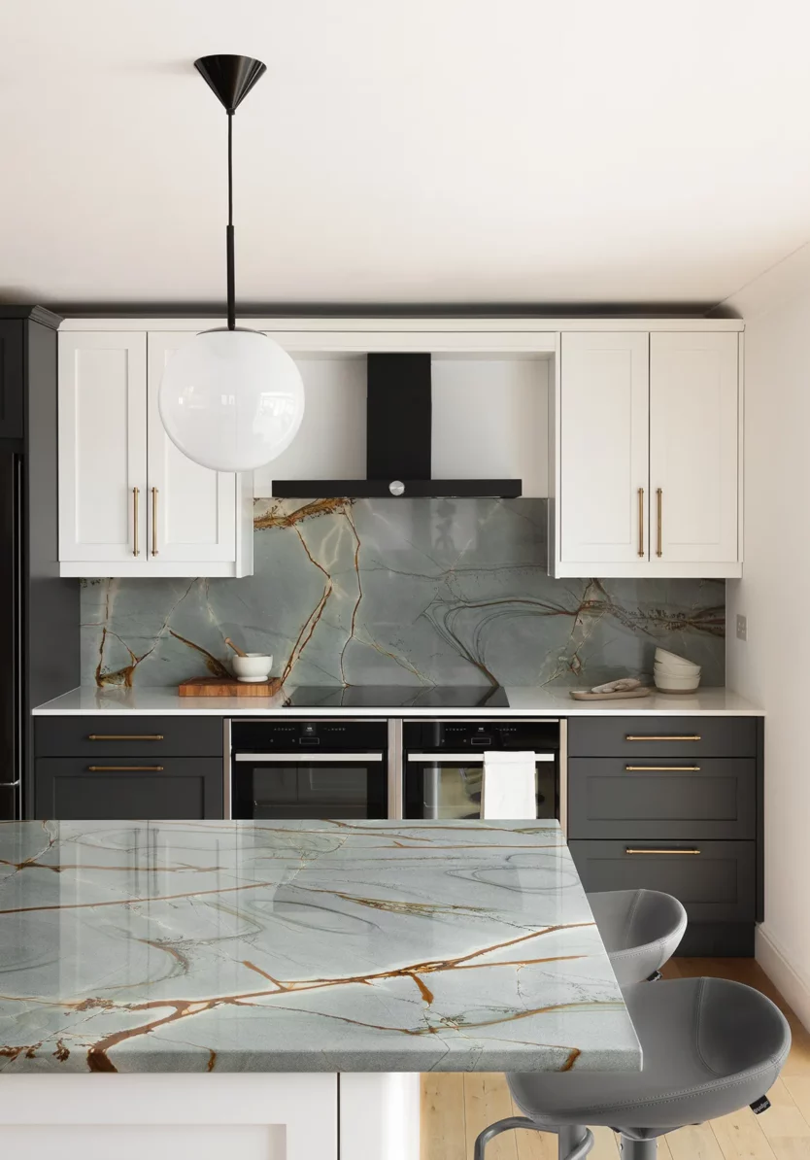
Pucklechurch
Time-honoured Country Kitchen
Pucklechurch Manor House is a fascinating historic home dating back to the 14th century. Well cared for over the generations, the kitchen still boasts many original features. While adding an entertainment extension designed by Hetreed Ross Architects, the current owners wanted a tasteful refresh of the existing space.
Location: Bristol
Scope: Kitchen design & build
Size of space: 295.2 sq.ft
Type: Manor House

Functionality
The challenge was to create an aesthetic and practical flow between the main bespoke kitchen, its utility room and the more modern entertainment area. The utility room takes pressure off the main kitchen with an extra fridge-freezer and Belfast sink, while the contemporary kitchenette has everything on-hand for preparing nibbles and tipples at parties.
Thoughtful Details
In a bespoke kitchen that oozes charm from every beam, brick and antique, we introduced light Shaker cabinetry to give space and prominence to these details. And we counterbalanced the low ceiling by leaving walls largely empty, yet still providing plenty of unobtrusive storage – such as rounded cabinets that seamlessly meet the old stone wall and bespoke larder cupboards with glazed tops.
Materials
Grey-veined white Silestone™ quartz worktops contrast beautifully with the beams and darker table. Polished nickel handles again create a subtle contrast with the stone floors and other matt finishes. It was crucial to create unity between the old kitchen and the new extension, so the modern handmade cabinetry shares the same colour scheme (Farrow & Ball® Wimborne White) as the Shakers.






Get in touch
We would love to talk to you about your kitchen in order to create something that is ‘you’. Our kitchen brochure will help you to plan your bespoke kitchen.


