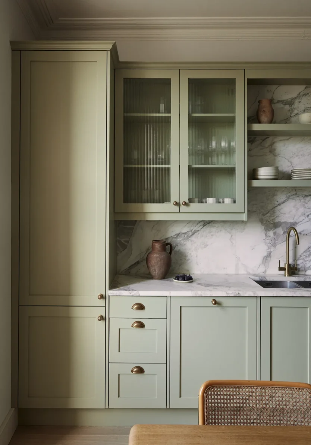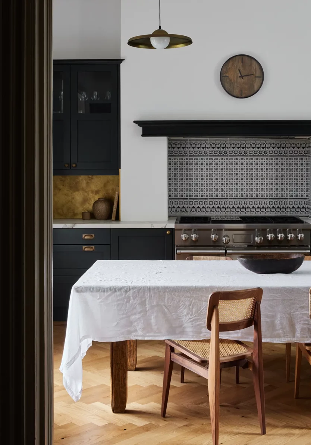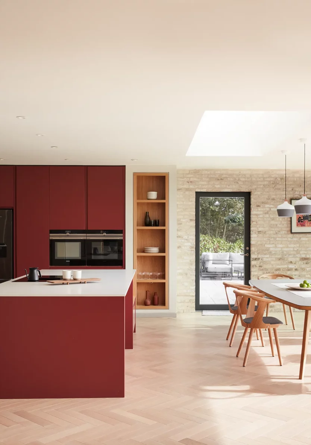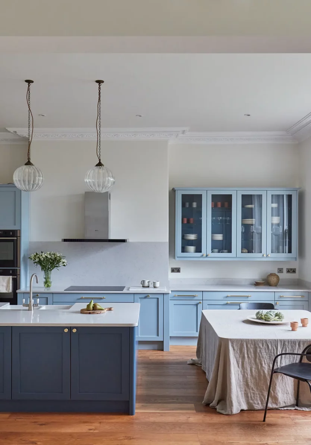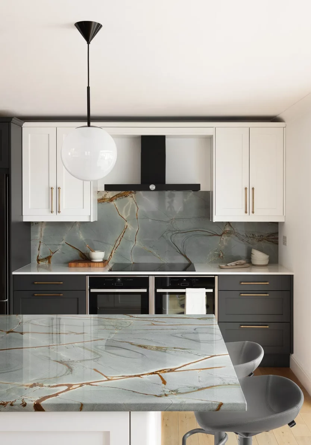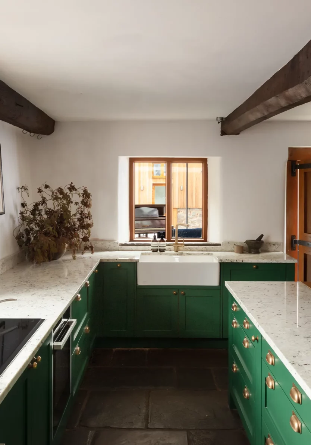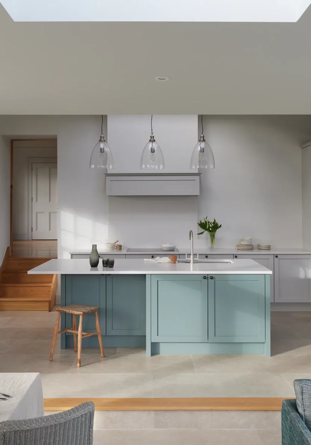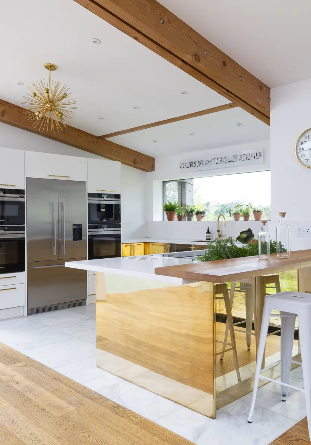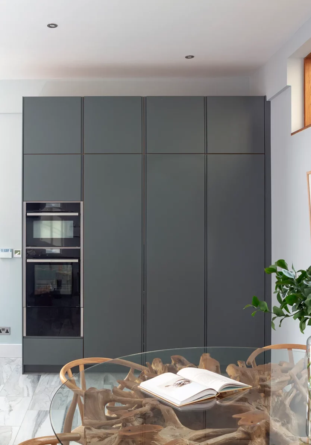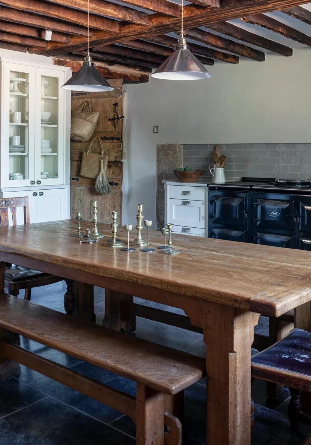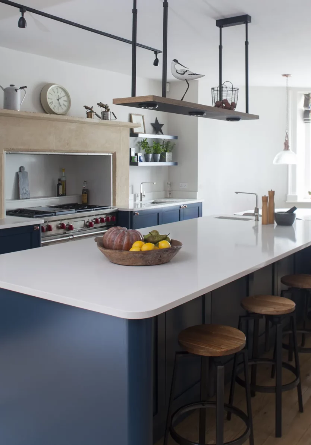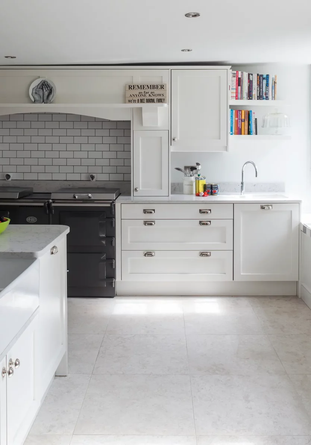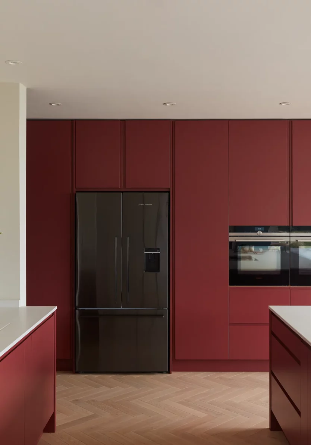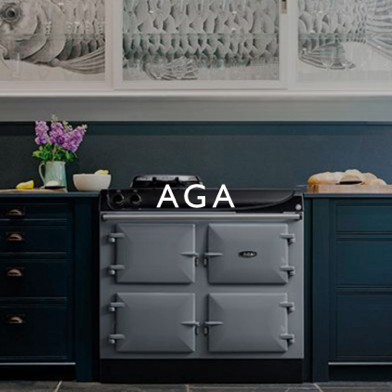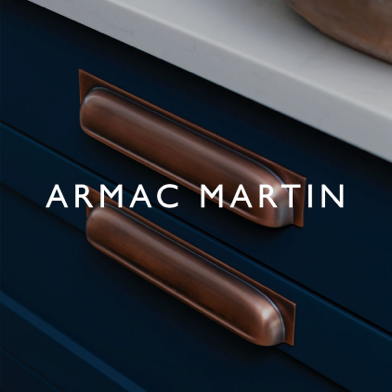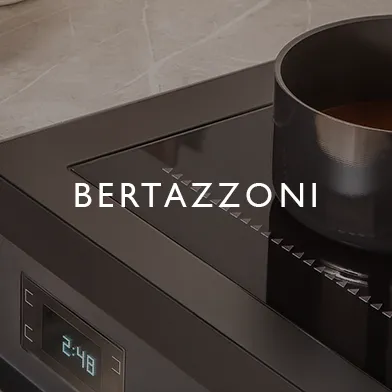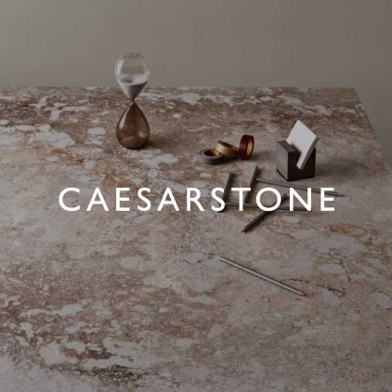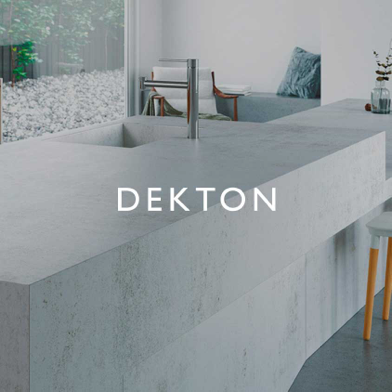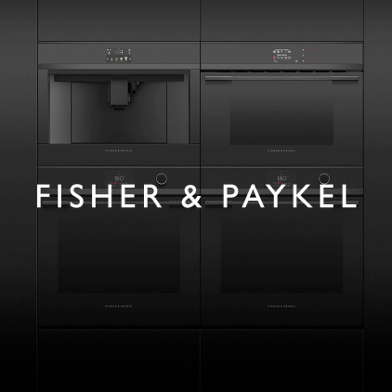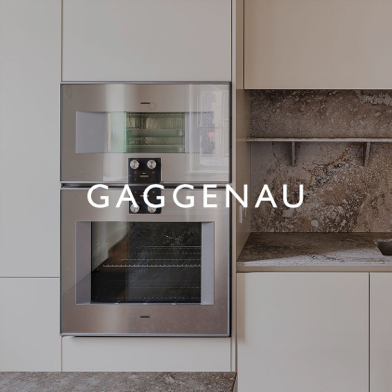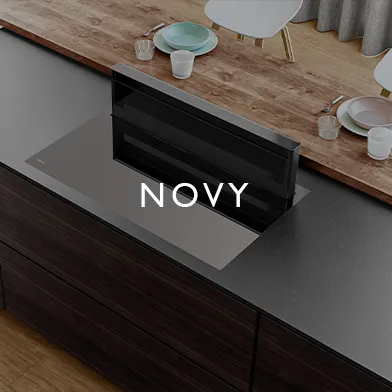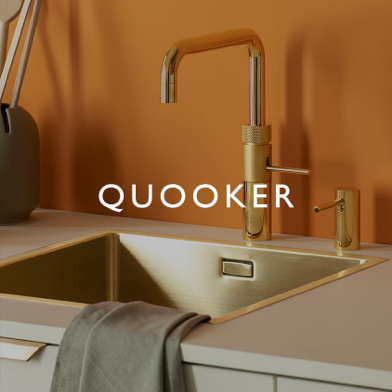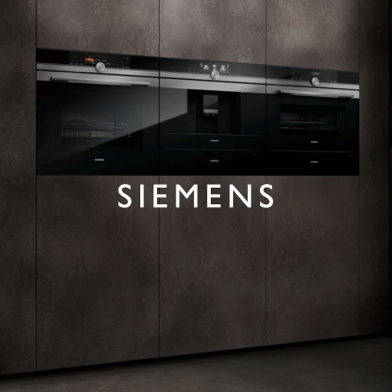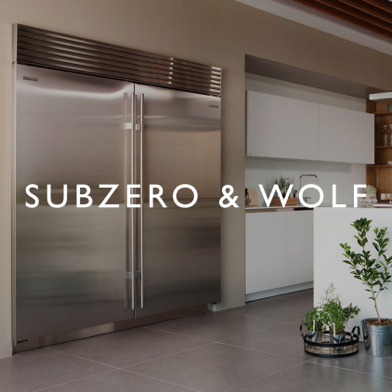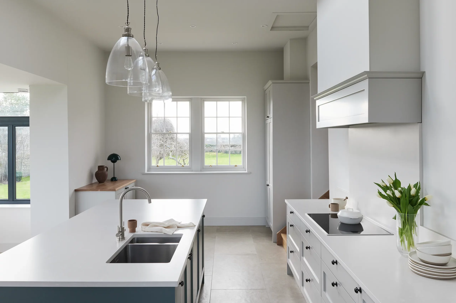
Our Kitchens
Every kitchen we’ve ever made is hand-made and completely bespoke – tailored to our client’s space, taste and lifestyle, all are different. Here’s a small selection of our work to inspire you.
Our Kitchen Styles
Beautiful kitchens can be designed with a number of styles in mind. Explore our kitchen styles below to find out more about their individual features and history.
The Brands We Trust
In the kitchen, we believe all elements should work together in unison, that’s why we only work with brands that are as passionate about their business as we are about ours.

Get in touch
We would love to talk to you about your kitchen in order to create something that is ‘you’. Our kitchen brochure will help you to plan your bespoke kitchen.
